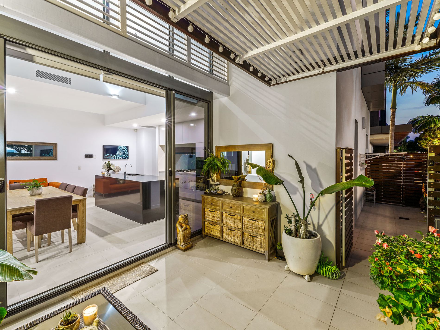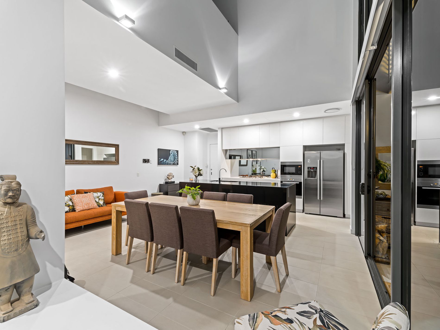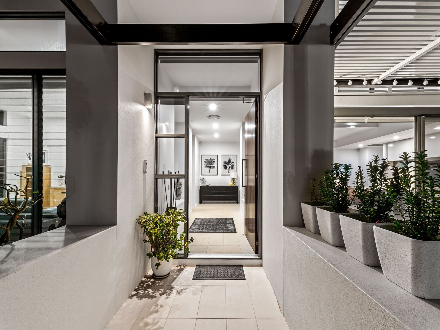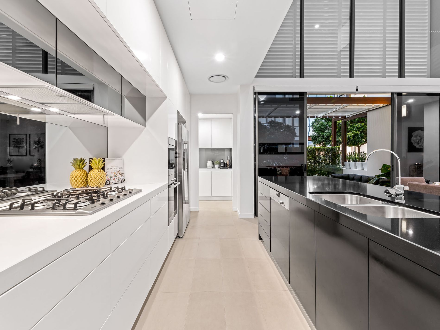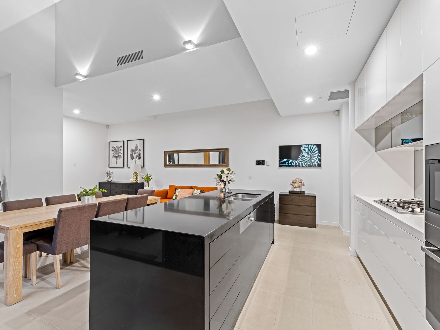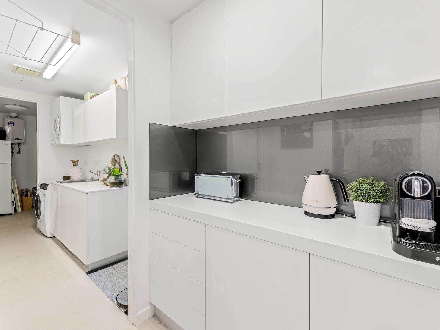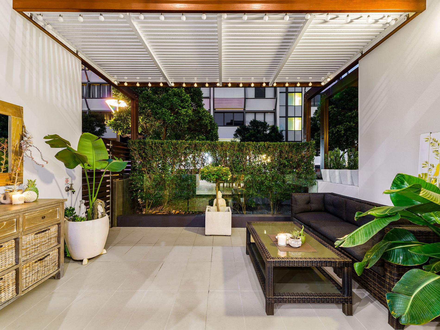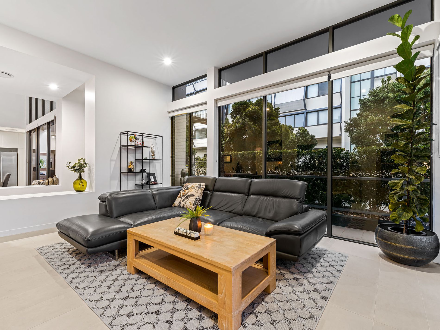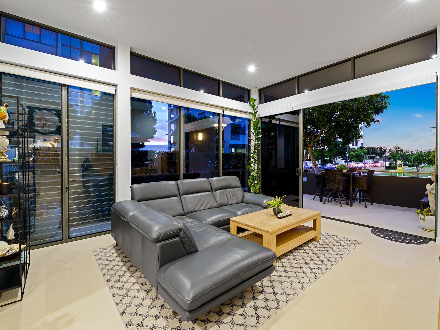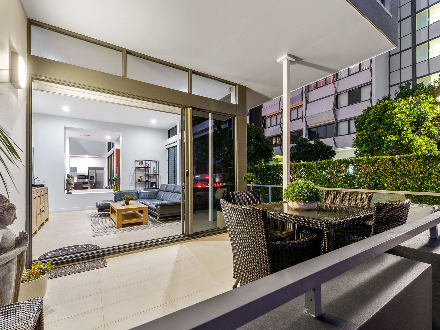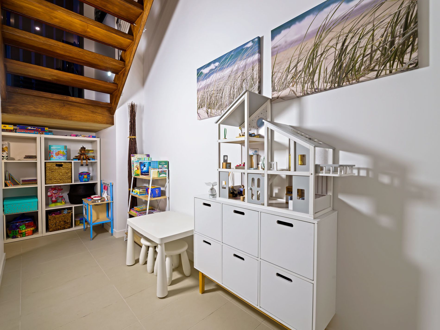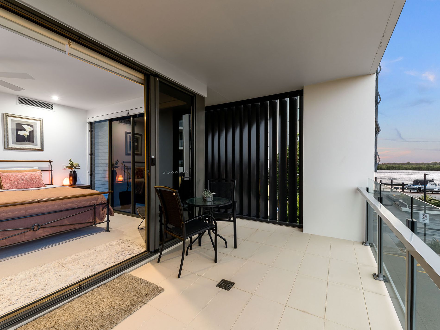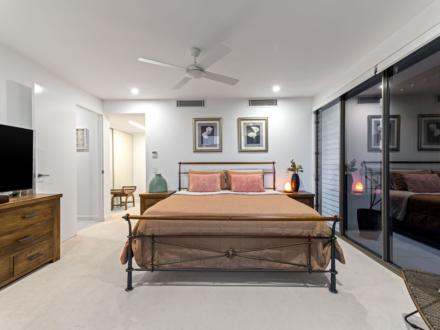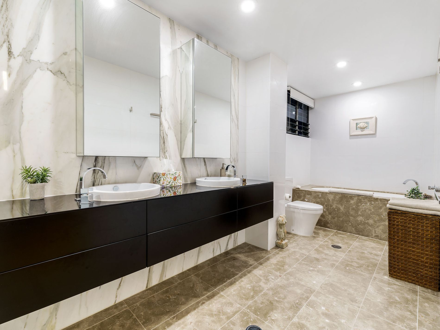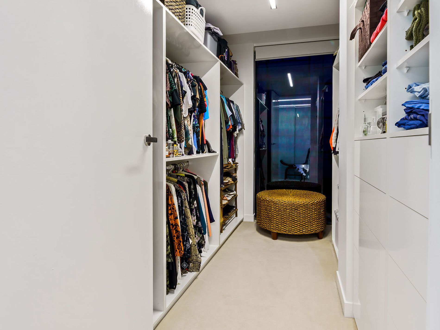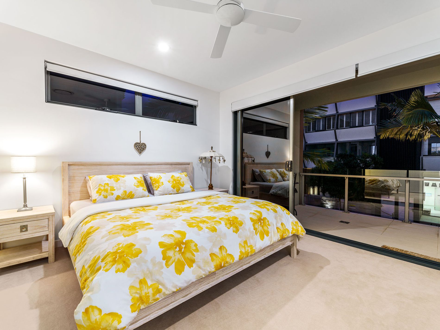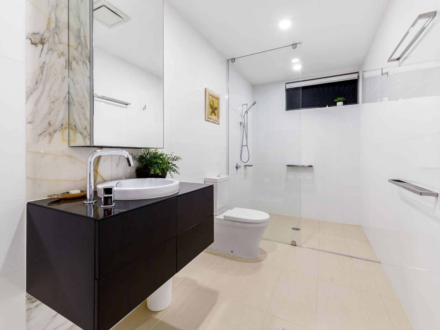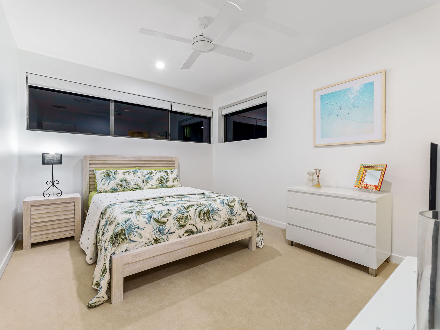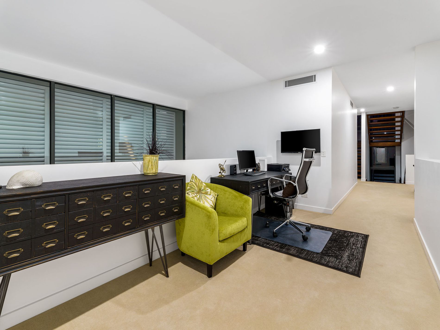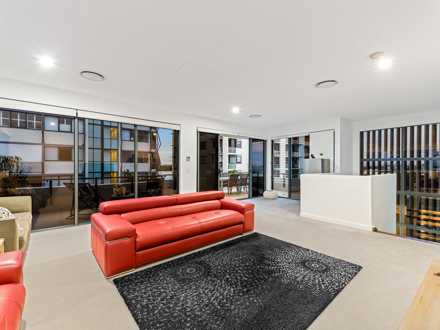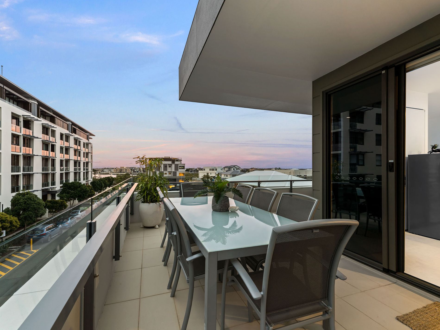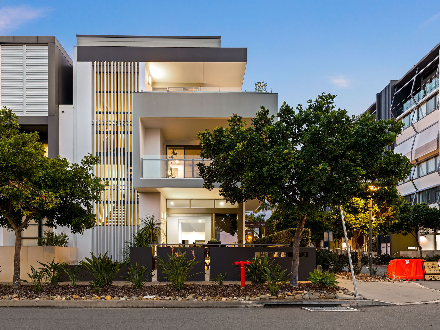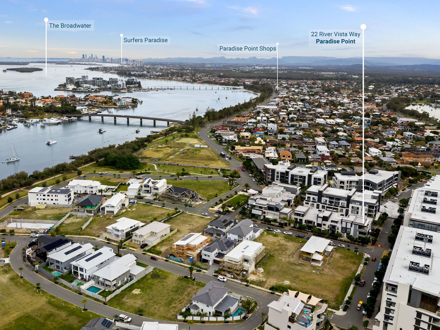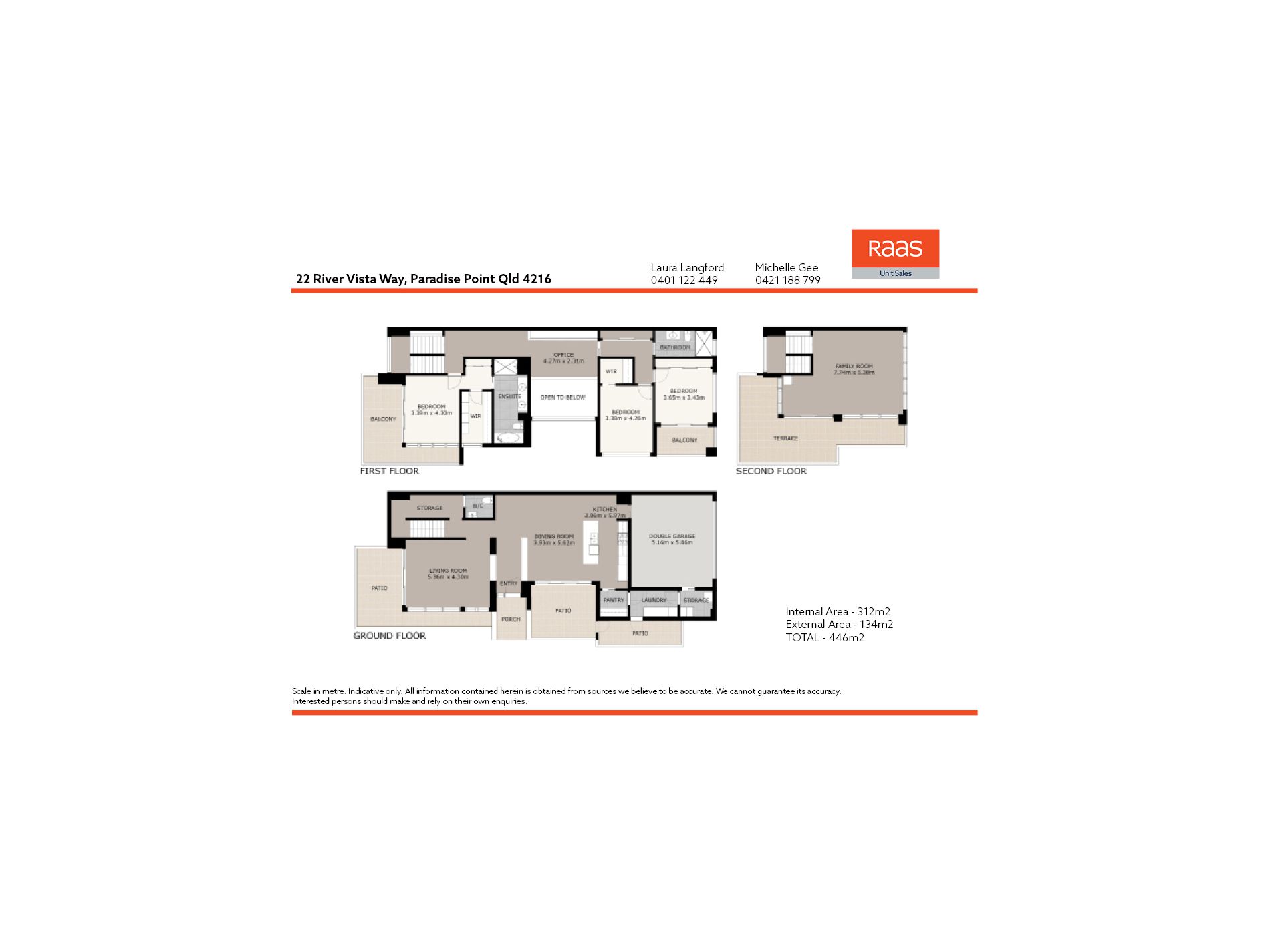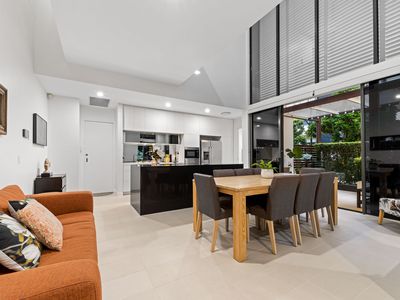This super-sized showstopper of a villa is in an underestimated precinct of Paradise Point in the illustrious postcode of 4216.
This is a must experience property. Enter the 446m2 property and be warmly greeted with soaring 3m ceilings and natural light flooding the living spaces. The living areas are zoned off yet still interact wonderfully each other. The chef’s kitchen and dining area links with the living room, which then flows to the alfresco, north facing patio to enjoy the water vistas.
The kitchen really is the centrepiece of any home and this kitchen offers space to get creative whilst socialising. Subtle yet abundant storage cupboards are complimented by a butler’s pantry for the overflow of long lunches and dinner parties. 40mm Ceasar Stone benchtops, Meile appliances, sleeks handle free cupboards in contrasting black and white colours really enhance the kitchen’s design flare.
Level one offers 3 generous sized bedrooms. The second and third bedroom are located away from the master suite which offers a generous walk-in wardrobe, an extra built-in robe, northern balcony and a luxurious ensuite complete with a bathtub and marble finishes.
Perched on the third level is a multi-purpose room which would suit a kids retreat, home office and or media room. The room opens to an expansive balcony where you can enjoy interesting Sovereign Islands, water and hinterland views, which are especially beautiful at sunset.
Extra homely functional features include:
A double lock-up garage with high ceiling for large cars and extra storage racking
A powder room on the ground floor
Room for a lift to be installed, without detracting from the design or flow of the home
Spacious rumpus room on the third level offers real versatility as to how you live in the villa
Ducted and zoned air-conditioning
Under-stairs storage
Marina berth rental or purchase options. Sizes from 10m to 32m berths available with bridge free deep water access
3m ceilings and a void for a stunning architectural design feature
Large laundry with direct access to a private clothes drying courtyard
Windows are tinted for sun protection and privacy
Multiple decks for different views whilst entertaining, including sunsets
Salacia Waters offers residents gorgeous resort-style facilities include pools, spa, sauna, gym, recreation club community space, BBQ area, 12-seat cinema and 24hr security
• A favourite of locals is the Sandy Beach precinct for fishing and boat access
• Central to championship golf courses, The Pines & The Palms Sanctuary Cove and Hope Island Golf Resort
• Short drive to Paradise Point Esplanade and under 10 minutes to Runaway Bay Shopping Centre, Hope Island
Discover a real sense of community taking shape. With so many lifestyle highlights on your doorstep the property is also underpinned by the water ways, walking tracks, parks, cafes, restaurants, the marina and boat ramp. Come and discover all the surprises for yourself.
Disclaimer: We have in preparing this information used our best endeavours to ensure that the information contained herein is true and accurate, but accept no responsibility and disclaim all liability in respect of any errors, omissions, inaccuracies or misstatements that may occur. Prospective purchasers should make their own enquiries to verify the information contained herein.
- Air Conditioning
- Ducted Heating
- Balcony
- Courtyard
- Deck
- Fully Fenced
- Outdoor Entertainment Area
- Outside Spa
- Remote Garage
- Secure Parking
- Swimming Pool - In Ground
- Alarm System
- Broadband Internet Available
- Built-in Wardrobes
- Dishwasher
- Gym
- Intercom
- Rumpus Room
- Study

